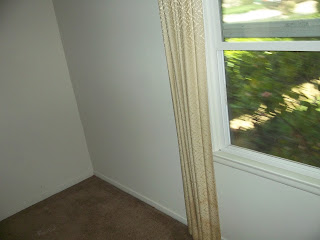This project surprisingly didn't take that long. We really needed a coffee table to make the living room a little more... livable. However, It was hard to find something with a rustic look that wasn't either overpriced (Restoration Hardware, anyone?) or ugly.
So, I sketched out what I would like a coffee table to look like and encouraged Ryan to help me put it together. This did not take very much convincing.
For this project, we used:
- Basic lumber from Home Depot (tongue & groove wood planks and 1 x 4's)
- Nails (and a nail gun if you want to cut some corners)
- Steel wool (0000 grade)
- Vinegar (white)
- Tea bags (optional)
The tea was brewed separately.
The actual construction of the table wasn't as tough as I thought it would be. We measured and cut the boards and connected them by nailing some 1 x 4 pieces to keep the table sturdy. Then, we framed the table with some more 1 x 4 wood planks.
We then added some legs and repeated with the lower shelf of the coffee table. It's a pretty simple, no-frills design, but that's what we were looking for. I look forward to having that bottom shelf for added storage in the room.

We waited about a day and then started staining. Before doing so, we sanded down the table. The steel wool + vinegar mixture had turned dark. We made some streaks with the brewed tea first. Then, we went over the whole table with the steel wool mixture. When we applied it, the color didn't change too much at first. After about 30 minutes, it was a medium-brown color (below). We added another coat.
Then, it was finally done! We moved the table back inside. I think it fits the character and colors of the room really well.
Here it is! I LOVED the way the stain turned out. It's not smelly like other finishes, and completely natural (so you don't feel like you're breathing in questionable fumes). We still need to add some details to this room, but it's really starting to come together. Woo hoo! It was really easy to make the table look a little worn by overlapping our brush strokes.
The whole process took maybe 4 hours and was completely worth it. Plus, it was only around $100 for all of the materials. Definitely a bargain for such a pretty table.
- E


































































